ARCHITECTURAL DESIGN
Across private and public commissions, Roche designs spaces guided by principles of movement, reflection and connection.
featured work
BARBARA TOLL GALLERY
CENTER FOR JEWISH HISTORY
JOHN LORING
LINCOLN CENTER THEATERS
UN PLAZA APARTMENT
MARTHA'S VINEYARD HOUSE
PALOMA PICASSO RESIDENCE
THE TOWN HALL
YALE UNIVERSITY
BARBARA TOLL GALLERY
Gallery Renovation
This SoHo gallery, one of the first in its neighborhood, was conceived around a single floating wall that never met the ceiling or side walls. Natural light streamed past it, always revealing “what lies beyond.” A leaky industrial roof monitor was capped by a hidden skylight, turning its bold geometry into a glowing feature. The gallery’s new layout arranged discreet desks and work zones so that staff could see the main gallery without occupying it. Ultimately, the gallery’s confidence lay in allowing daylight to coexist with artwork, liberating the gallery from convention and making it feel open, free, and alive.
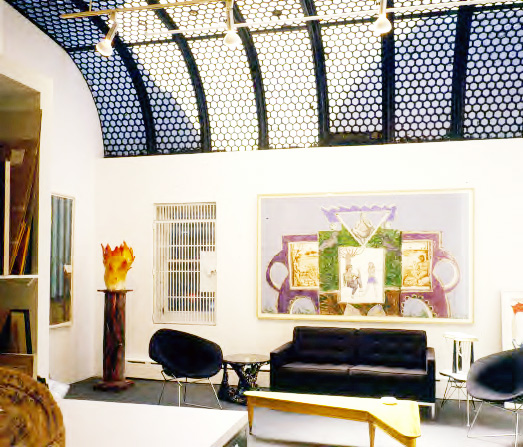
“I wasn’t afraid to let natural light vie with the art."
CENTER FOR JEWISH HISTORY
Renovation
OVERVIEW
An entry installation for the downtown cultural institution was conceived as a luminous threshold, with the focal point an 18th century image comparing the areas of the human body to the rooms in a house. The illustration, attached to a massive lightbox, reflected on the space’s mirrored surfaces and a taut, glowing ceiling. The entry was designed to astonish first, then invite contemplation: “as above, so below.” Here, historical imagery and a play of light and dark transformed a once dreary passageway into another realm, provoking inquiry and meaning.
BEHIND THE DESIGN
The Center for Jewish History in New York houses five distinguished partner institutions under one roof: the American Jewish Historical Society, American Sephardi Federation, Leo Baeck Institute, Yeshiva University Museum and YIVO Institute for Jewish Research, each with vast archival collections specific to different historical regions of the Jewish people. The Center’s archives, the largest of Diaspora Jewry in the world, totals over 100 million documents, books, photographs and ephemera.
The client requested that a small storage room off the entry be used to create an orientation room to introduce first time visitors to the extraordinary richness of the Center’s resources.
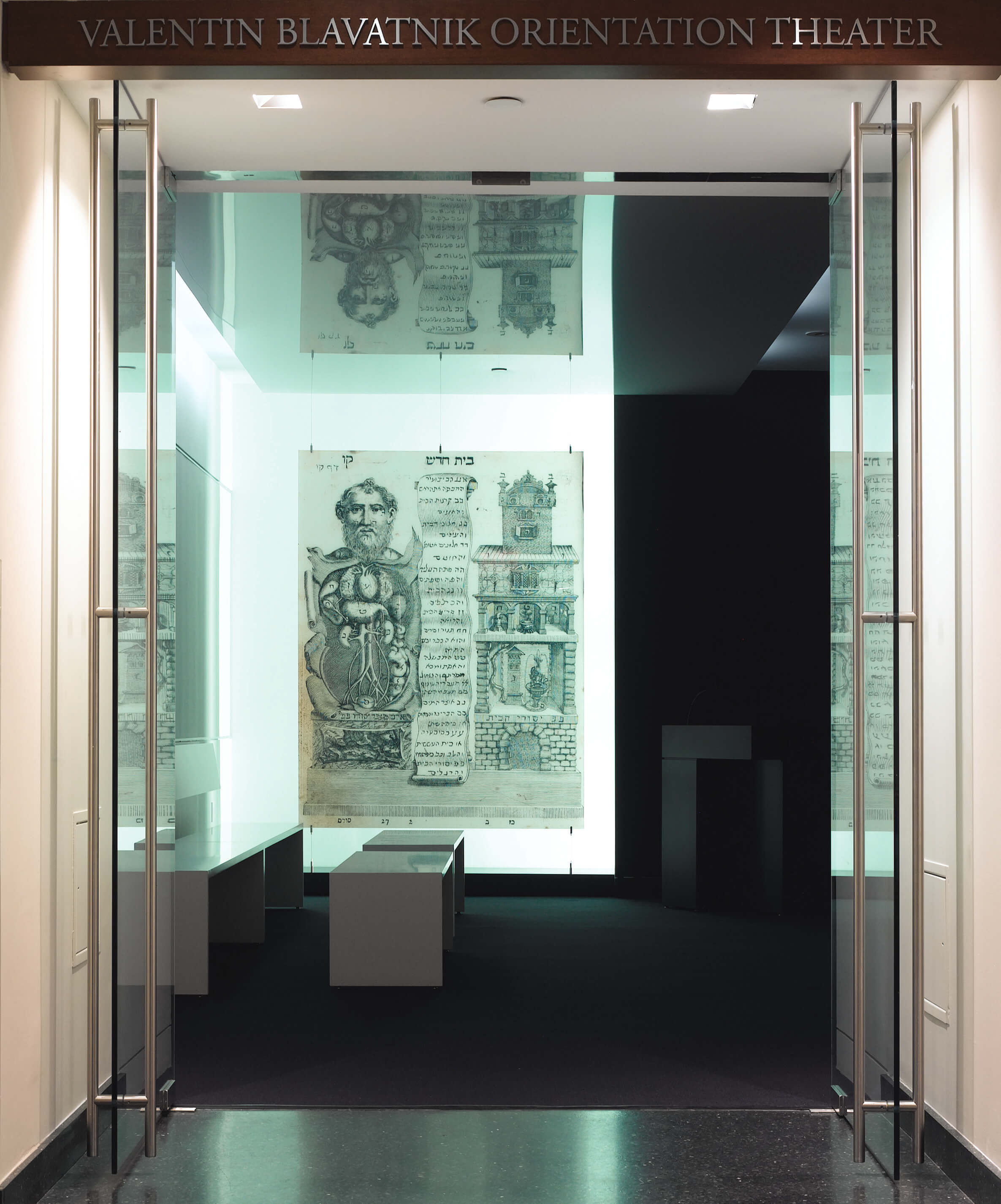
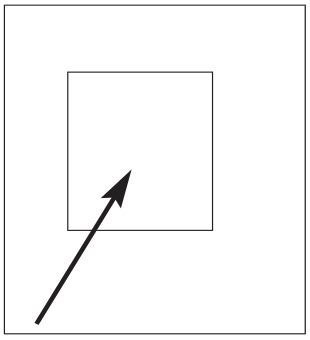
The visitor is pulled into the space by encountering Tobias ben Moses Cohn's digitally enlarged engraving from his 1707 masterwork manuscript, Ma’aseh Toviyyah, comparing the human body to a house.


The archival image soars vertically on the reflected ceiling creating a sense of spatial limitlessness, while maintaining the integrity of the details in a mirror image.
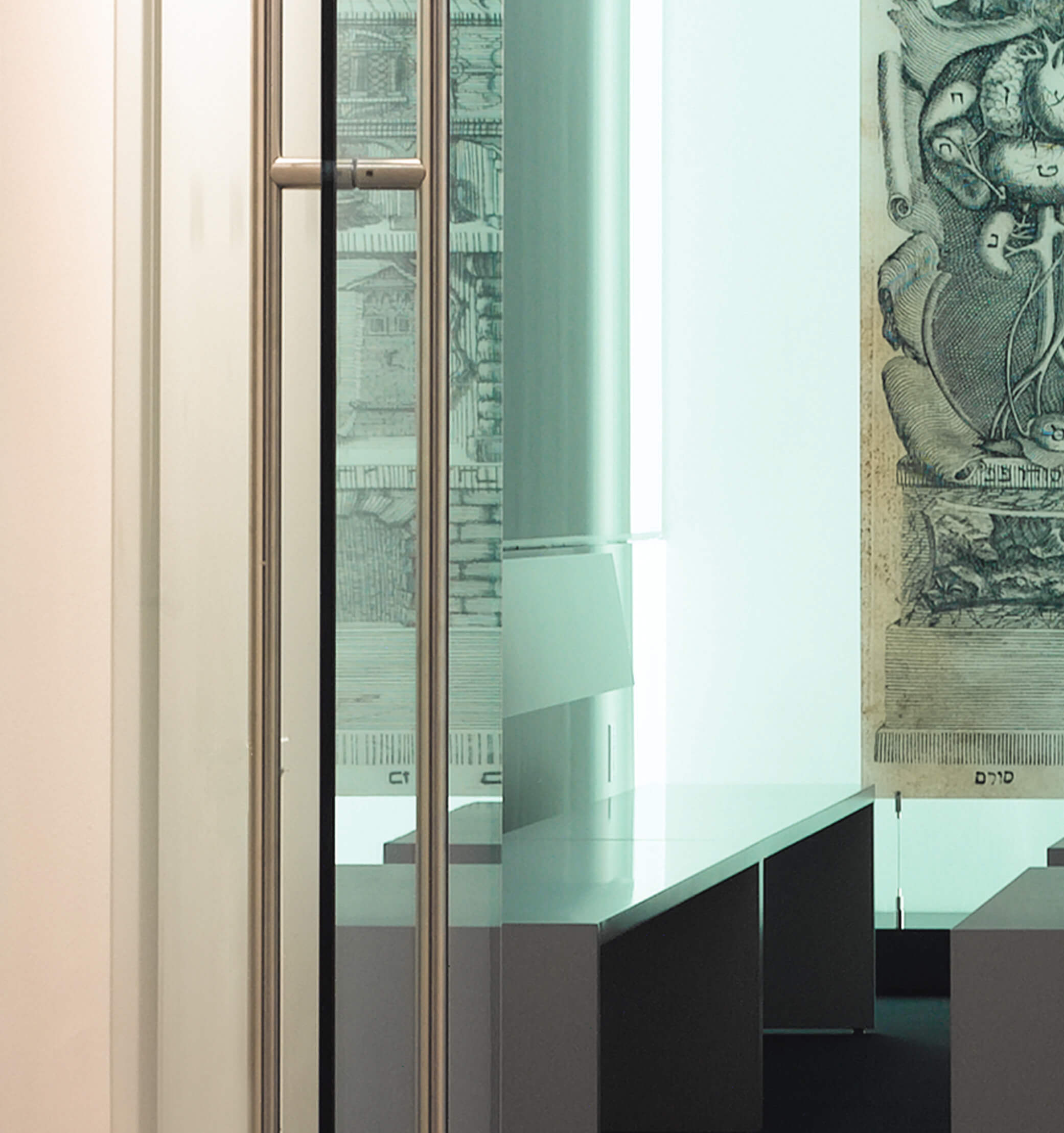
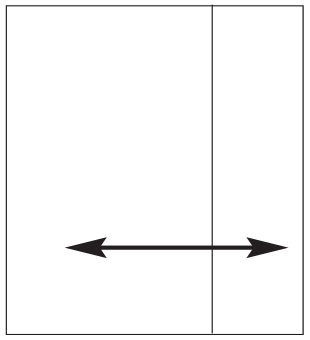
The replications of the clarity of the details are seen in all reflective surfaces unaffected by the distance from the actual image. Precise archival details move across surfaces as visitors move in space, thus engaging in a reciprocity with the archival DNA.
DESIGN SOLUTION
The concept was to transform the limited space into a theater, one that would draw visitors in with a singular compelling image from one of the partner’s archives. The dramatic effect employs one of the central ideas of the theologian Abraham Joshua Heschel, that of ‘radical amazement,’ in which one must first be amazed to want to understand.
The 300 sq. ft. space was stripped to its shell, to be free from confinement and take on the quality of limitlessness. Materials were selected for their potential non-materiality. Extraordinary lengths were taken for each invisible detail. Nothing tangible appears to exist between the viewer and the image.

Audiovisual, lighting and sound technologies were designed to pull archives from their shelves, boxes and book jackets set free for the world to see—bold and full faced—establish an encounter with even the most unsuspecting visitor, a visitor who might previously have no knowledge of the wondrous worlds of rarified materials soon to be extinct even to the most distinguished scholars, worlds which require respect and engagement to insure their being ushered carefully into the future.
The technology of this theater, its physical proportion to the technology and its layout, will allow the Center, its Partners and other participating museums to easily tap into this data base and others, creating programs that can migrate through resources without limit.
Unlike the most typical layout, seating is not set with a screen at the end of the room, seating back-to-back facing an end wall, but faces to one side, where a 65-inch high-definition plasma screen is placed on the long sidewall. Turning the space off the central axis meant introducing a dynamic equilibrium eliminating the experience of spatial confinement, an experience normally heightened by the predictability of symmetry and frontality. Here, a small, restrictive space programmed to accommodate a conventional typology takes on an unexpected, participatory complexity that invites the interaction of visitors.

Light shifts through changing hues creating a “living light” in time, joining architecture and people through the movement of light and shadow.
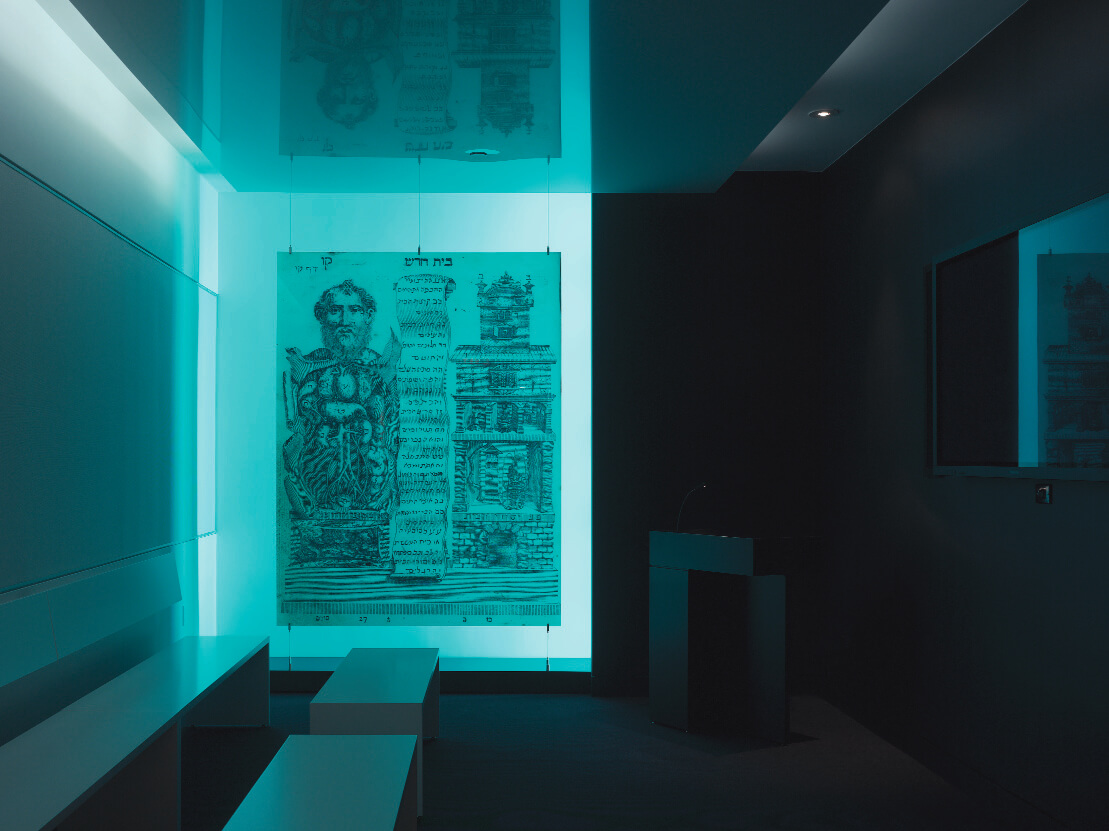
Materials were carefully chosen to reinforce the understatement of a muted design intended to foreground the content delivered by the plasma screen. The floor is carpeted in a ribbed nylon industrial carpet, the acoustic wall is woven vinyl with a foam backing. The ceiling is surfaced with an opaque, reflective heat shrunk vinyl over a floating frame. The enlarged archival image is a Duratran transparency floating in a field of LED digital light. The custom benches, backrest and lectern are made of MDF, with a satin lacquer finish. The entire technology is controlled from the custom lectern for the ease of a presenter, as well as from the hidden equipment rack.
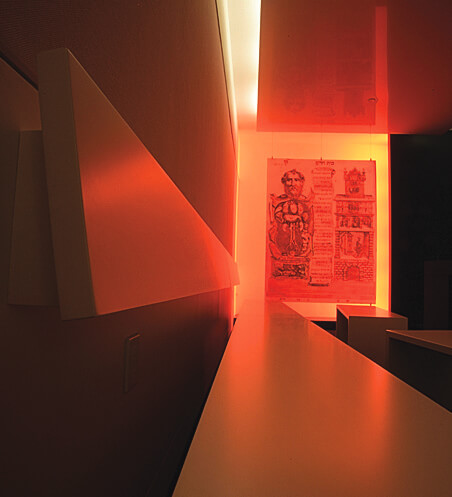
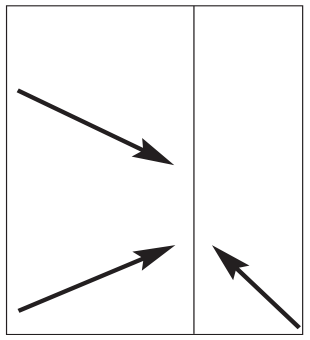
The rigorous modern geometries juxtapose the old archival image in a field of enigmatic light, enhancing both the ancient and the modern realms.
BREAKTHROUGH
Our age may be rational, but many archives contained in the Center for Jewish History have a long esoteric and intellectually abstract tradition. The mission of the new Valentin M. Blavatnik Orientation Theater was not only to introduce visitors to the collections, but also to prepare them so that they could better step from the outside world into interior realms. Through an act of spatial mystification, the room is transformed into a stage for suspending disbelief. Visitors enter a space that becomes a chamber of thought and even wonder.
Like the elaborate first letter of an illuminated manuscript, this haunting enlargement of the 1707 engraving in the masterwork of the Venetian theologian and physician, Tobias ben Moses Cohn, draws people talismanically into the room, where the back-lit image floats in a mysterious field of light shifting slowly through the hues of the spectrum. The rules of spatial engagement here are to capture the mind through the imagination by an act of amazement, and, in this hypnotically luminous context, the mysterious image immediately posits a question the visitor looks to answer in the rest of the room. The space itself is next to “not there,” an otherwise darkened, apparently immaterial environment verging on nothing, simply a collage of ephemera fluctuating in a territory between reflection, glow and absolute quiet. In its planar simplicity, the room eliminates distraction, cleanses the visual palette, quiets the mind and stills the viewer into a condition of receptivity.

This archive, courtesy of YIVO, is from Tobias ben Moses Cohn's masterwork Ma'aseh Toviyyah. A progressive theologian, physician, writer, Tobias' image from his 1707 manuscript ties man to the world about him. The image is simultaneously, scholarship, theatricality and architecture.
To answer the question posited by the image, visitors turn in a moment of choreography that breaks the normal frontality of a theater. At the press of a button, images flow just feet away on a thin, high-definition plasma video screen posted on a blue-black wall. “Where nothing separates the dancer from the dance,” nothing in this environment of intangibility separates the image from the viewer. The coves above the floating ceiling have dimmed, and the light in the room now comes primarily from the screen: content becomes the environment as well as message in a small space that has unexpectedly transformed from a set into a theater, in which the audience members turn to view the presentation of the plasma. Visitors are now engaged by the intimacy in an environment that is immersive. The room is not an object in itself, self-sufficient in an autonomous beauty, or commanding in its formal frontality. It is complete only when activated by people undergoing an experience usually reserved for a single scholar poring over a single page of a manuscript in a space of his own, in the quiet of his mind. The room becomes a text, and in true Talmudic tradition, a shared text. Audience becomes scholar.
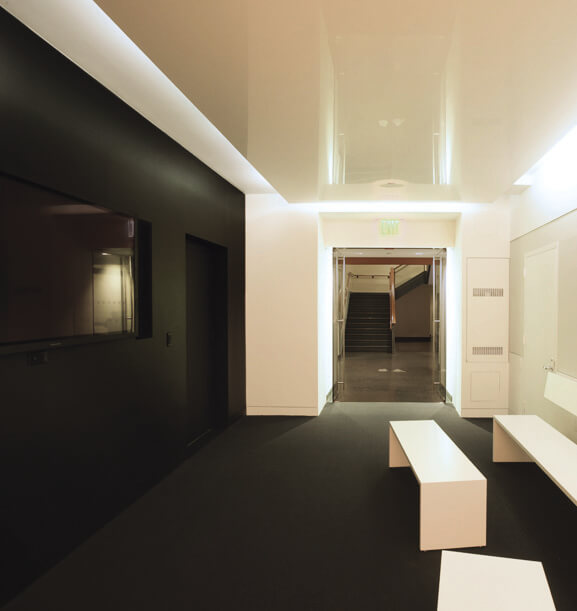

The open cabinet door exposes the equipment rack, which is the epicenter of the room’s technology, including light and sound.
There are techniques for suspending disbelief. The sources of light are invisible, and light erases the edges and corners that bound the space. In their different ways, subtly reflective surfaces, and dark, matte, blue-black surfaces deepen the feeling of endlessness. The architecture disappears the into a world of subliminal effects that form a penumbra around the rolling images on the screen. Architecture fades as the images emerge in the foreground.
The medium, however, is not the message. Digital technology pulses in all the cavities behind the walls and floating ceiling, but it exists only to deliver the content. The designer has augmented that message with cultural metaphors. The reflective ceiling protects the space, like a prayer shawl, or like the luminescent cloud that covered the Mishkan, the Israelite's portable sanctuary in the desert. Light rolling away from darkness and darkness rolling away from light, makes no time like any other time. Ancient metaphors become a continuous narrative that translate into a psychological physics that comforts the space, that humanizes the technology.
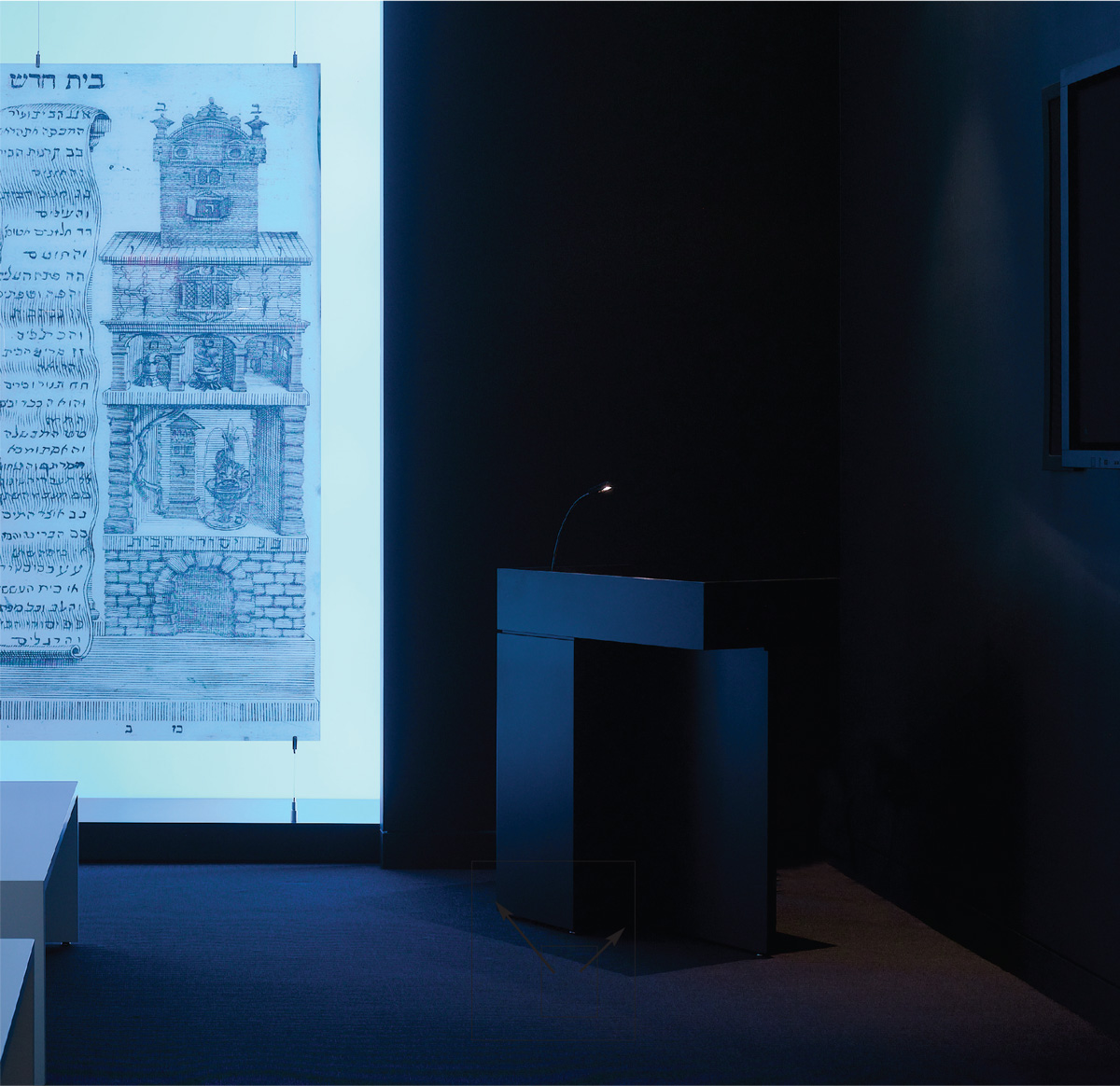
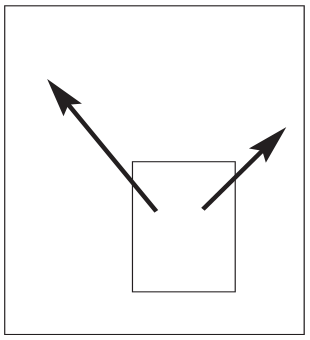
The custom lectern, which recedes into the blue-black wall, controls the room’s scenes as well as the laptop presentations for the plasma screen, for the ease of the presenter.

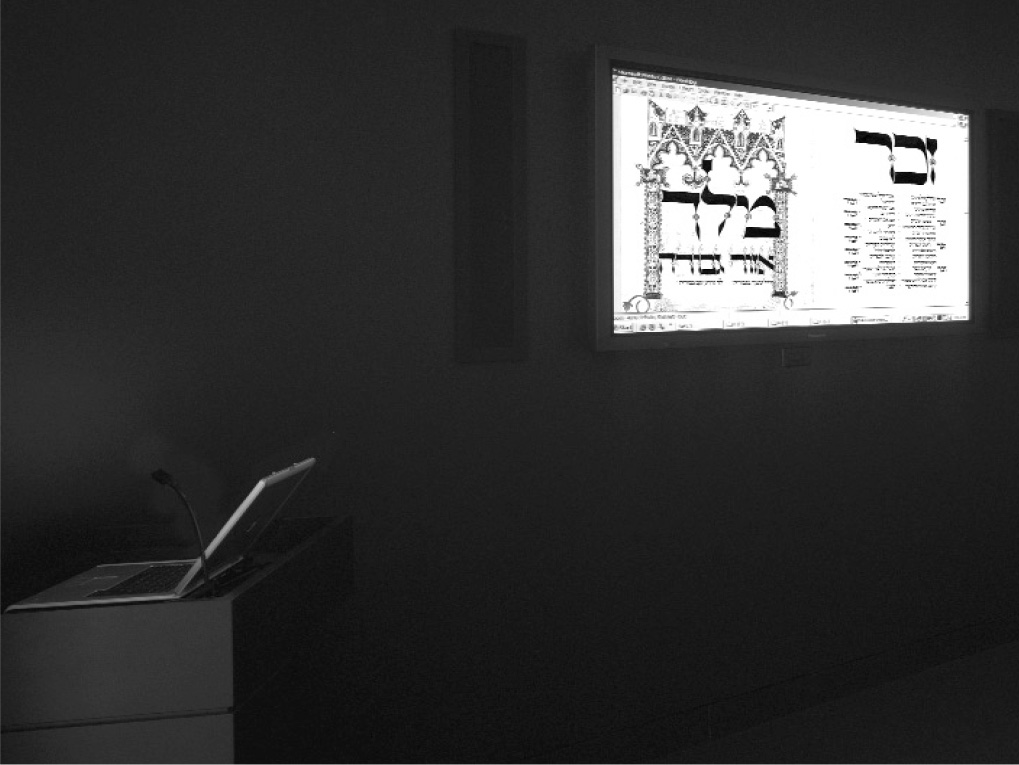

The engraving projected onto the plasma screen is controlled through internet access from a laptop at the lectern. This manuscript is two pages from the Esslingen Mahzor, courtesy of The Jewish Theological Seminary NY. The site is made possible through the vision and generous support of George Blumenthal. When called up, the screen becomes the dominant perception in the space, with Tobias' archive receding quietly into the background.
Steeped in a rationalism deepened by the digital revolution, Modernist architects have always had difficulty conveying spirituality in a building. But the design for the Valentin M. Blavatnik Orientation Theater is an occasion to attempt to heal the split between soul and form, between the ancient and the modern, by using design to de-emphasize design in favor cultivating the message of the space. If the Enlightenment was about understanding, the design of the new orientation center restores presence and amazement to the process of learning.
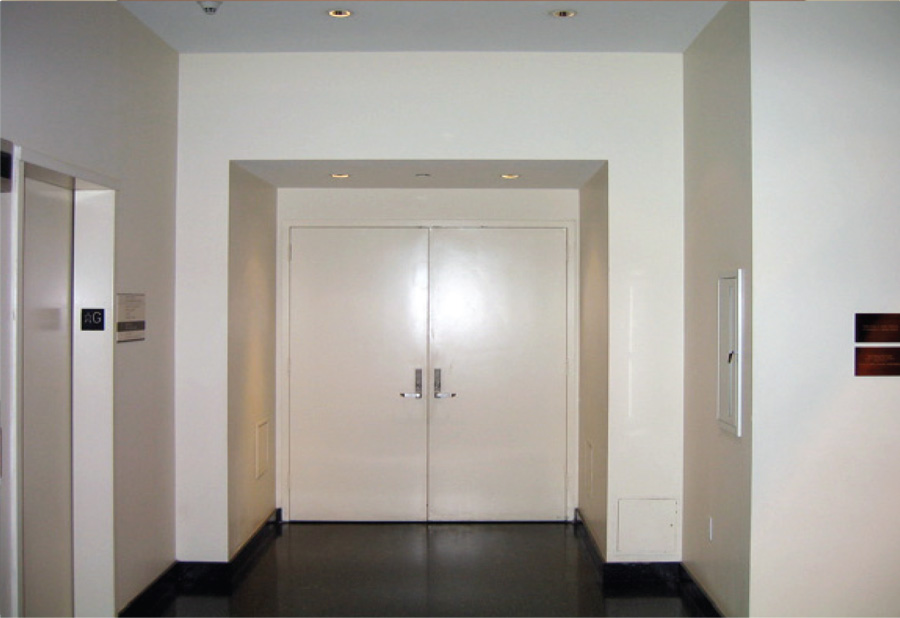
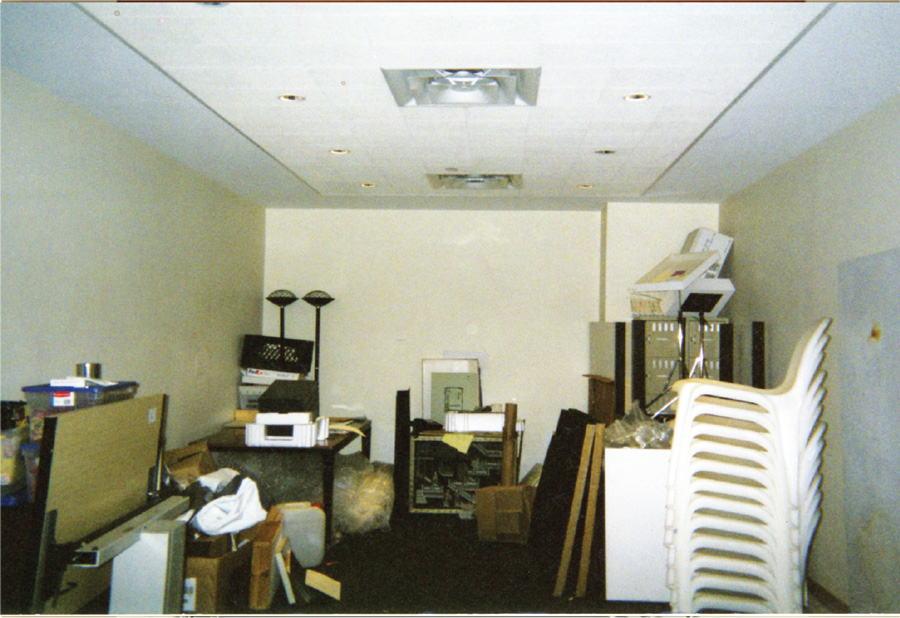


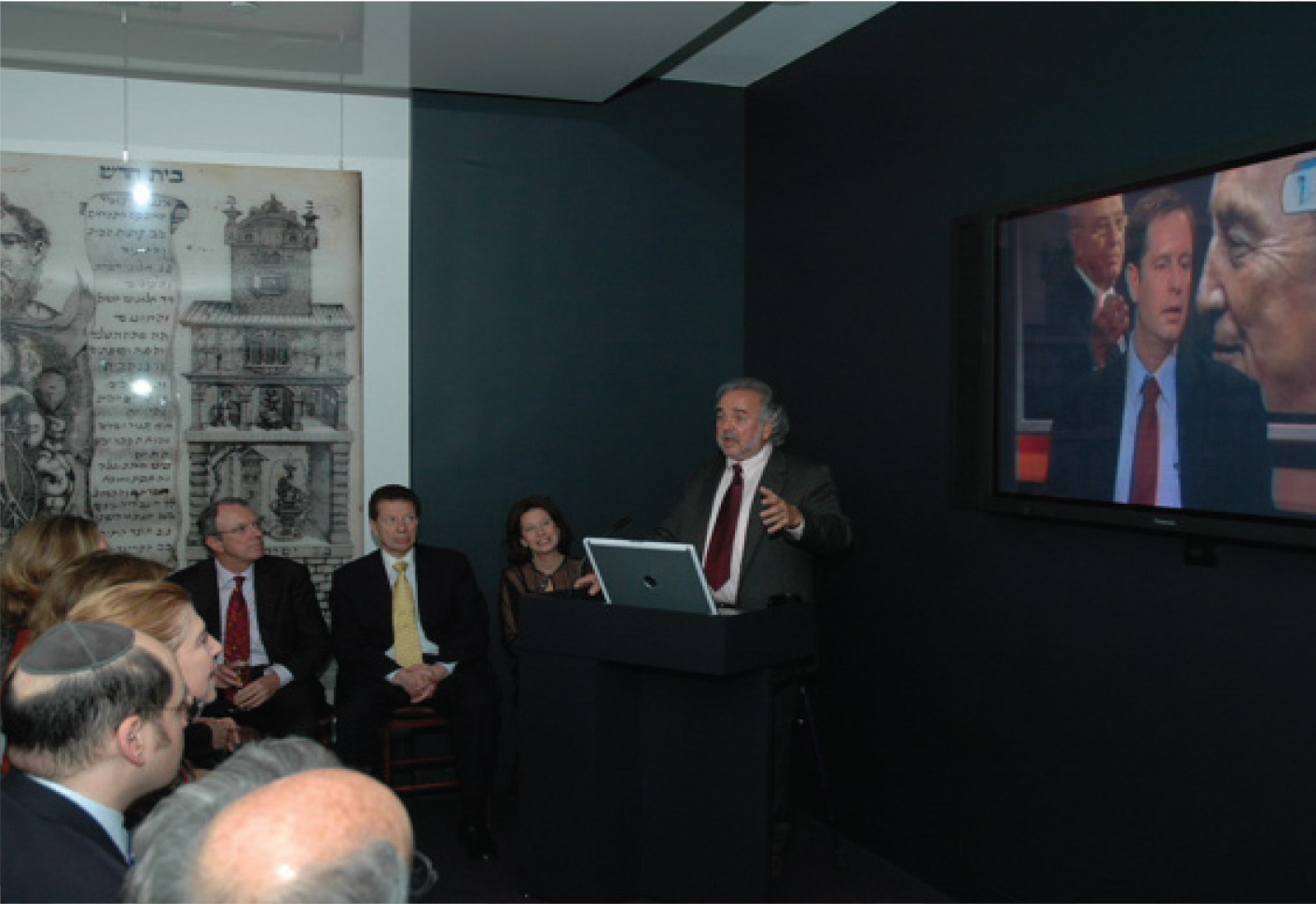

“I wanted this to be a portal of radical amazement—a space of metaphors where light and reflection pull you into wonder.”
JOHN LORING
Apartment Renovation
In this tiny studio apartment, thresholds became the architecture. Black slate bands on the floor and deep reveals at the walls created the feeling of moving from place to place, even in what was once a single open room. Heavy walls disguised hidden storage, and the geometry neatly framed the client’s prized Josef Hoffmann furniture. Rather than minimizing the space, the design celebrated thickness and permanence. The result, featured in The New York Times Magazine, was both cozy and elegant, giving a small space unexpected grandeur.
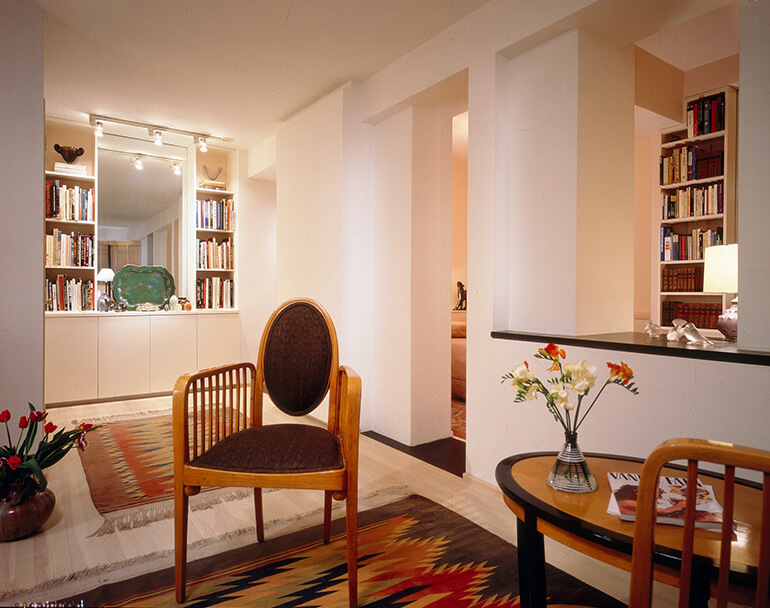
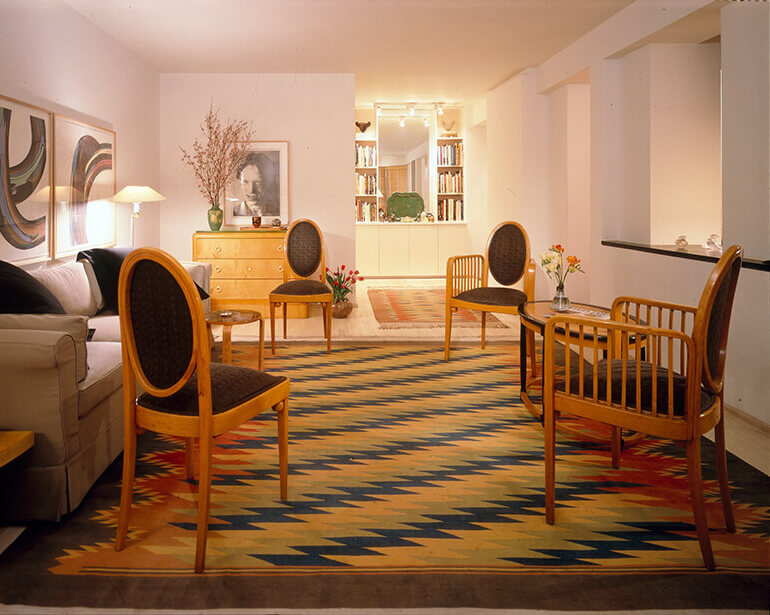
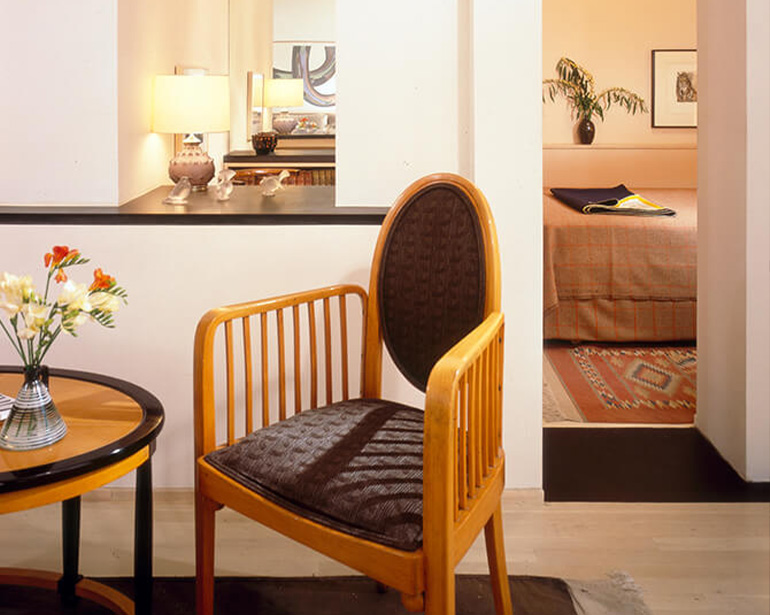
“In the Loring apartment, satisfaction springs from the rare harmony that exists between the architecture, the contents and the people who use the space.” – The New York Times Magazine
LINCOLN CENTER THEATERS
MITZI E NEWHOUSE THEATER, Auditorium Renovation
With this commission, architecture became a partner to theater, with the renewal of acoustics and aesthetics, while new vomitories gave actors dramatic entries directly through the audience.
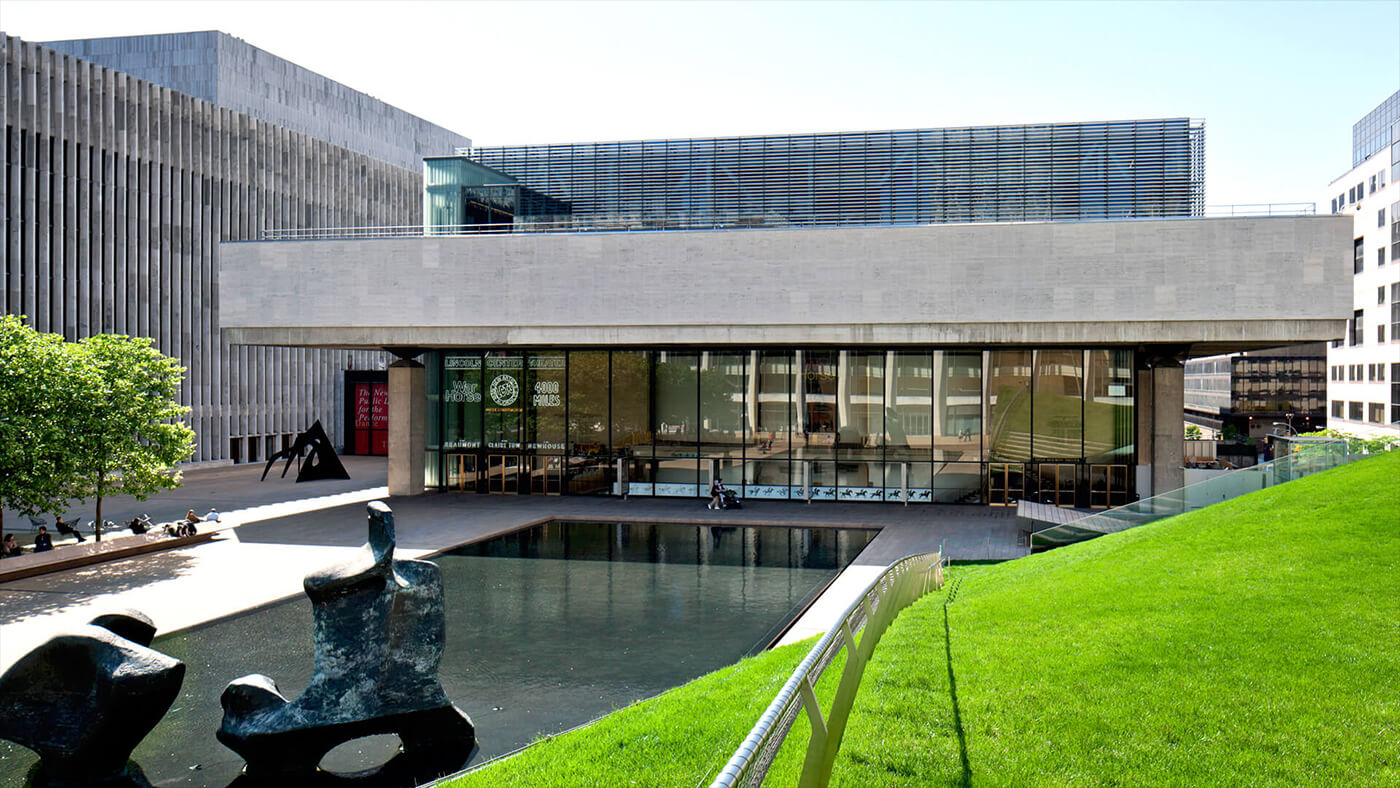


VIVIANNE BEAUMONT THEATER, Renovation
The brutalist ceiling’s geometry was mapped onto a custom carpet below, creating a dialogue between structure and surface. Using subtle shifts in color and texture, the design turned a once-flat concourse into a space punctuated with rhythm and movement.



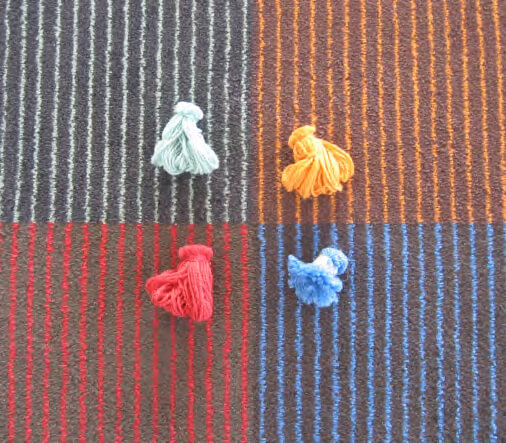
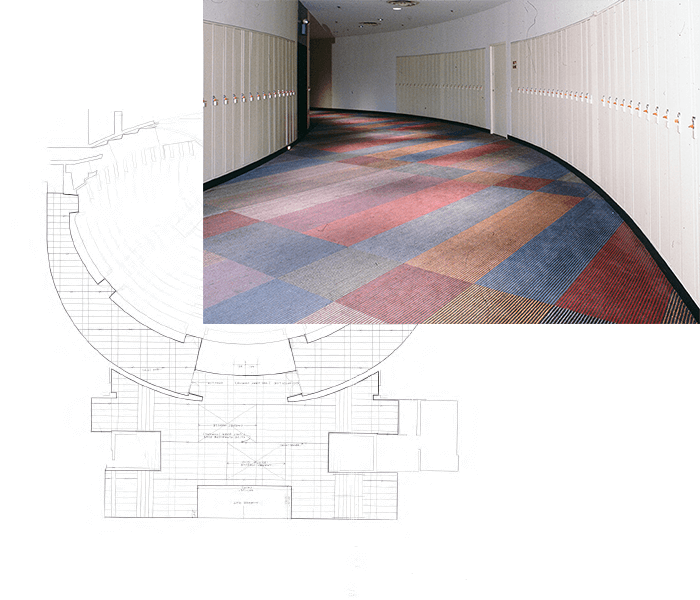
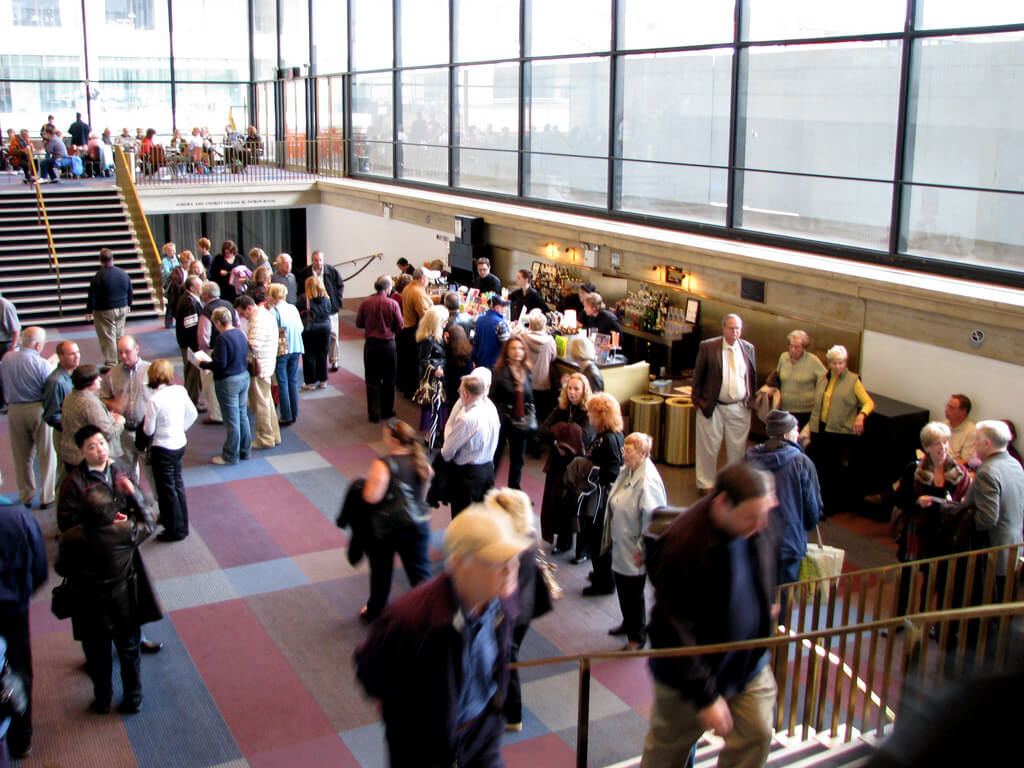
“The space breathes like performance—movement, shadow, and entrances carrying you into the story.”
UN PLAZA APARTMENT
Apartment Renovation
A high-rise apartment was transformed into a warm, weightless canvas for the owner’s Inuit art collection. Heavy stone carvings were set on thin steel shelves, anchored invisibly behind back-painted, azure glass. Wood paneled walls defied the owner’s “no wood” brief and imparted a sophisticated warmth. Glass and lacquered surfaces created reflections that softened the room’s cool modernism. In the end, the design reconciled mass with lightness, giving way to a tastefully tailored, ethereal home.

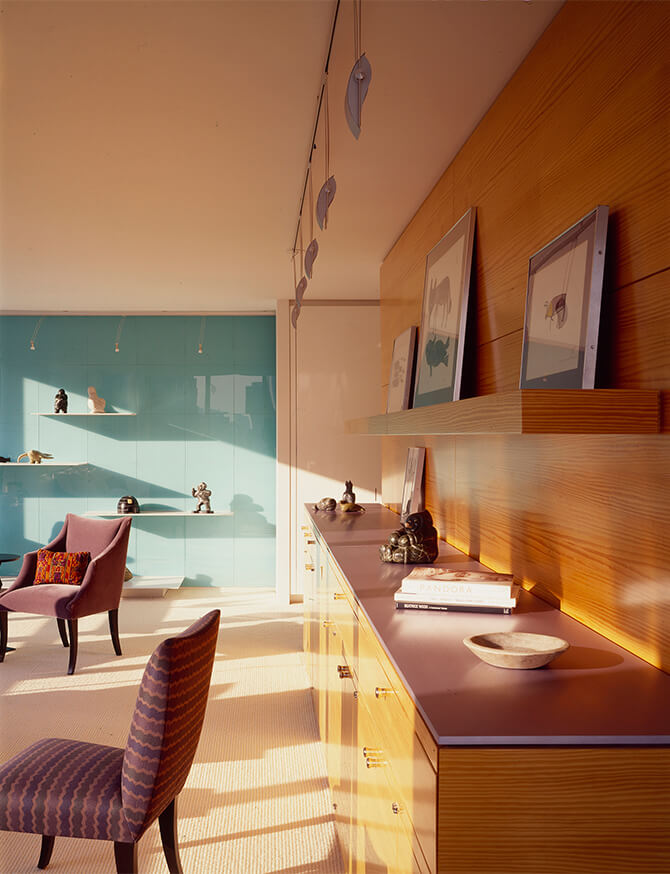

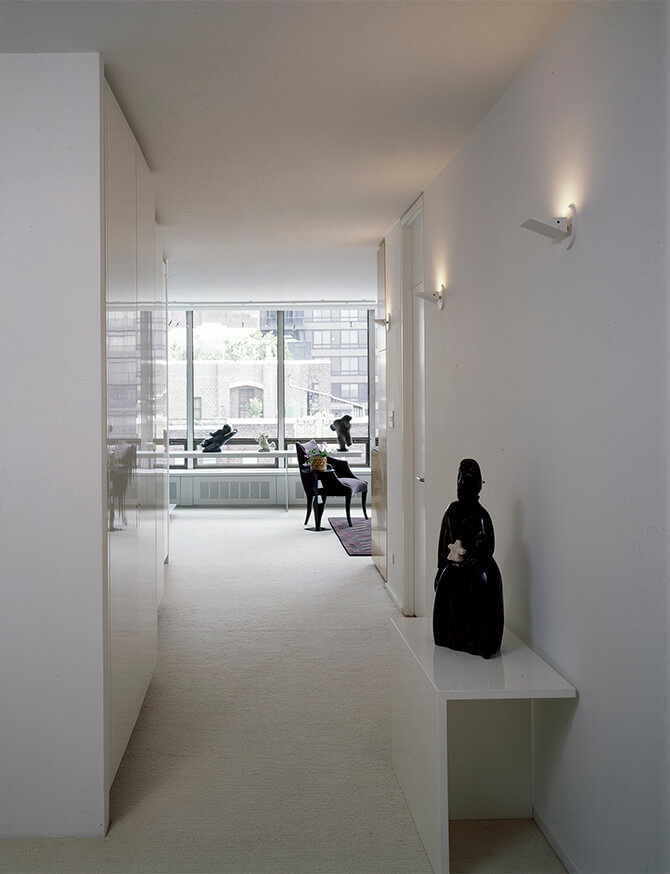

“Heavy art floats on light—warm, weightless, and quietly luminous.”
MARTHA'S VINEYARD HOUSE
Renovation & Expansion
The major expansion of a quirky old beach house became a sculptural form abundant with light and the sharp lines of inverted gables and canted windows. The updated design opened the bedrooms skyward, while windows tilted outward like control towers, banishing glare and inviting sea breezes. The exterior lines of the house unfolded like origami, with porches and wings extending into space. Eccentric, joyful, and practical within its footprint, the house became an experiential retreat—part seaside home, part sculpture, and endlessly sought-after for summer living.


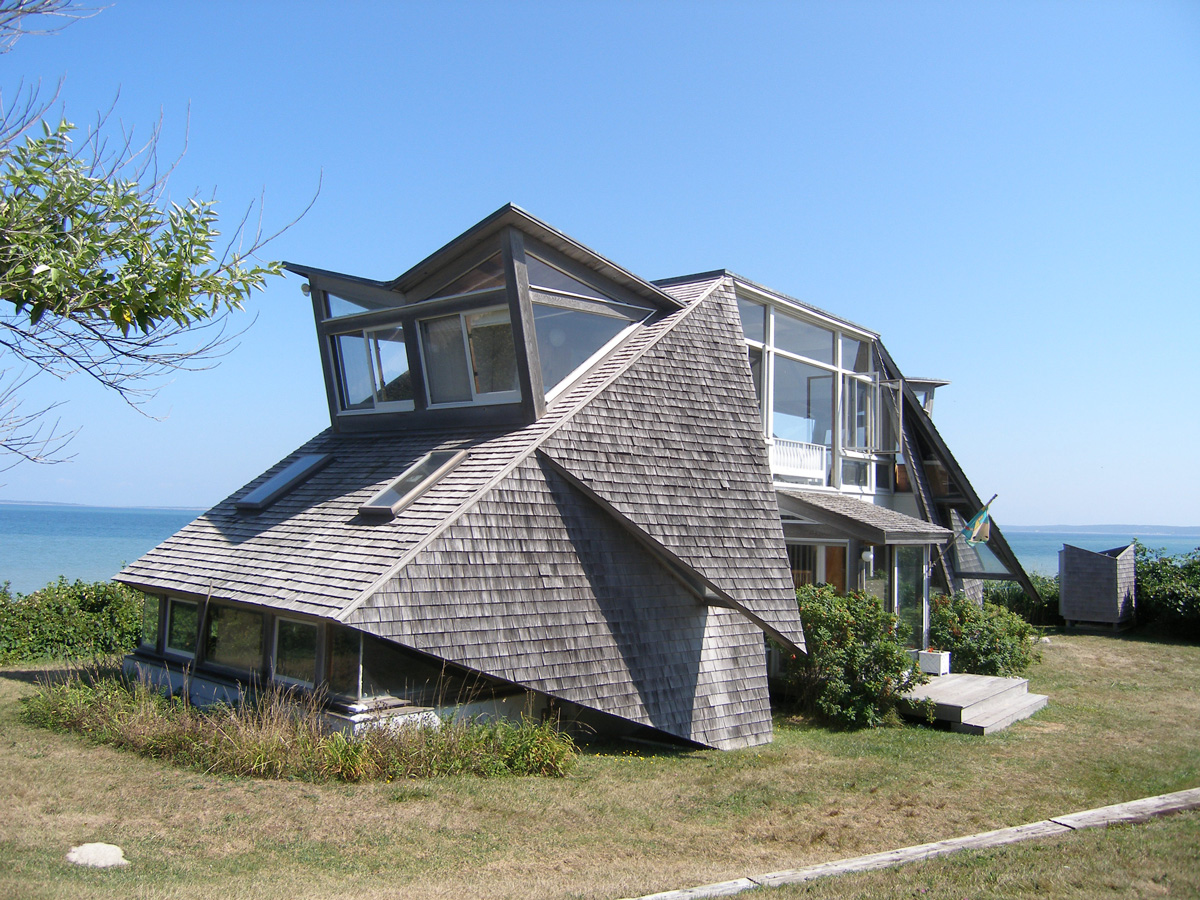


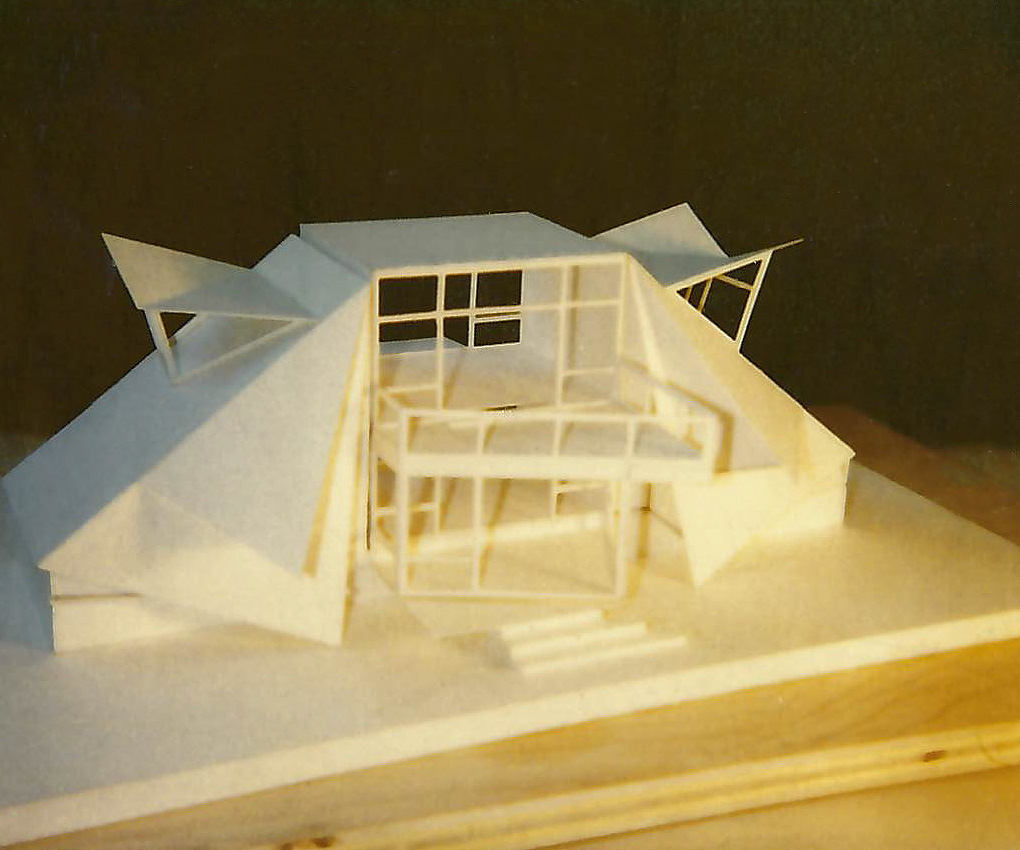
“Inverting the gables turns the house into origami. Suddenly you’re in the sea air, limitless and clear.”
PALOMA PICASSO RESIDENCE
Apartment Renovation
In the artist’s 4,000 square foot duplex apartment, design was both material and metaphor. Glass doors were sandblasted with clear squares, allowing light to filter in while keeping privacy. A back-of-house suite was reimagined as a sophisticated PR room, anchored by Roche’s patented stainless-steel mesh bulletin wall that shimmered in the light. Lacquer, glass, and stainless steel carried through the spaces, balancing elegance and function. The home expressed both intimacy and expansiveness, an ideal environment for living and creating.
Featured in The New York Times Magazine and The New York Times.
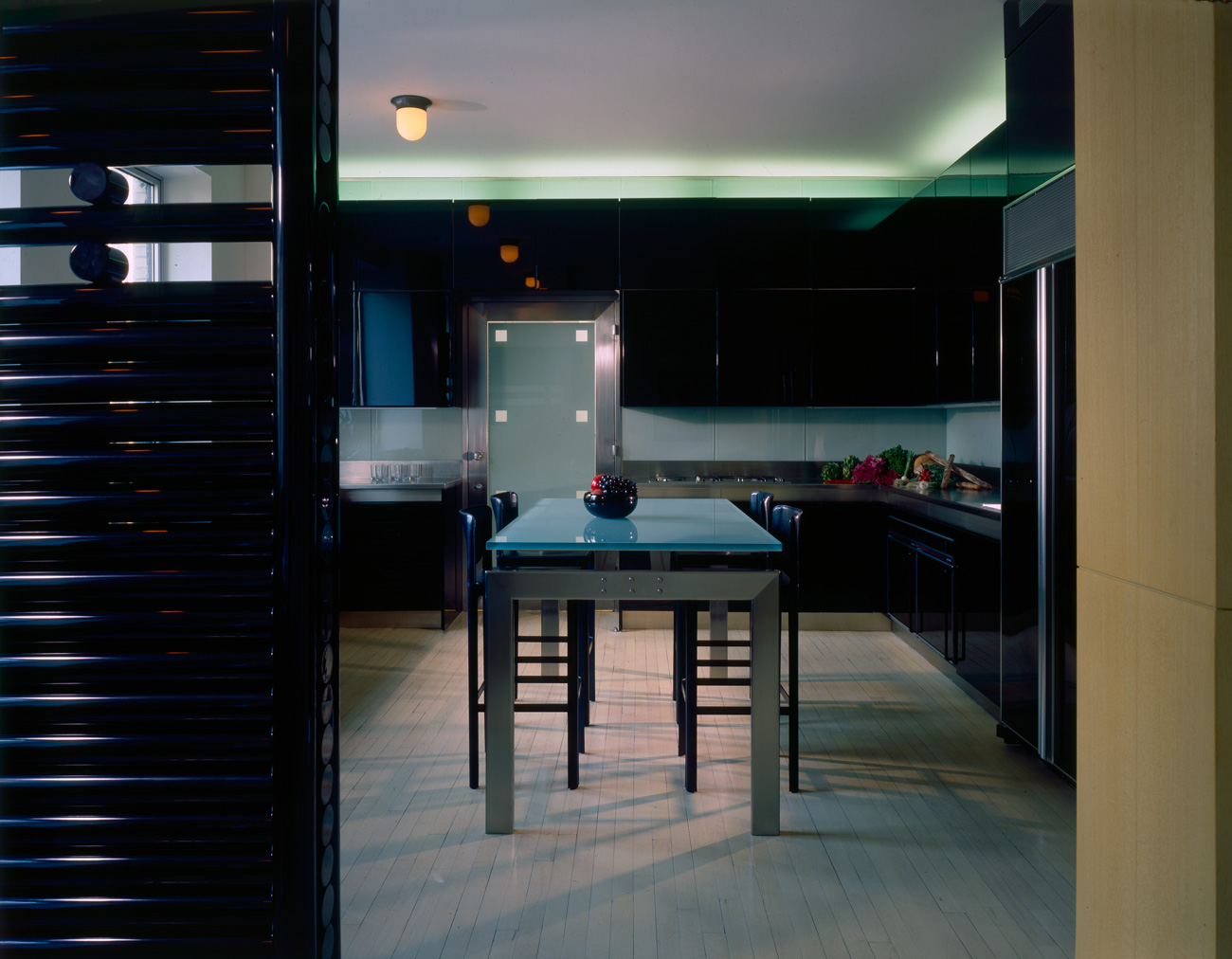

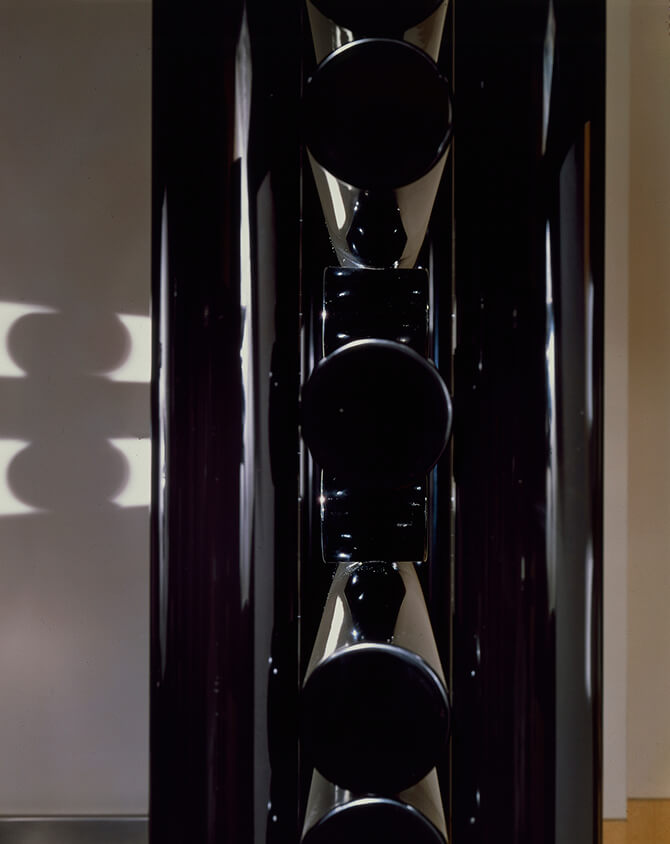

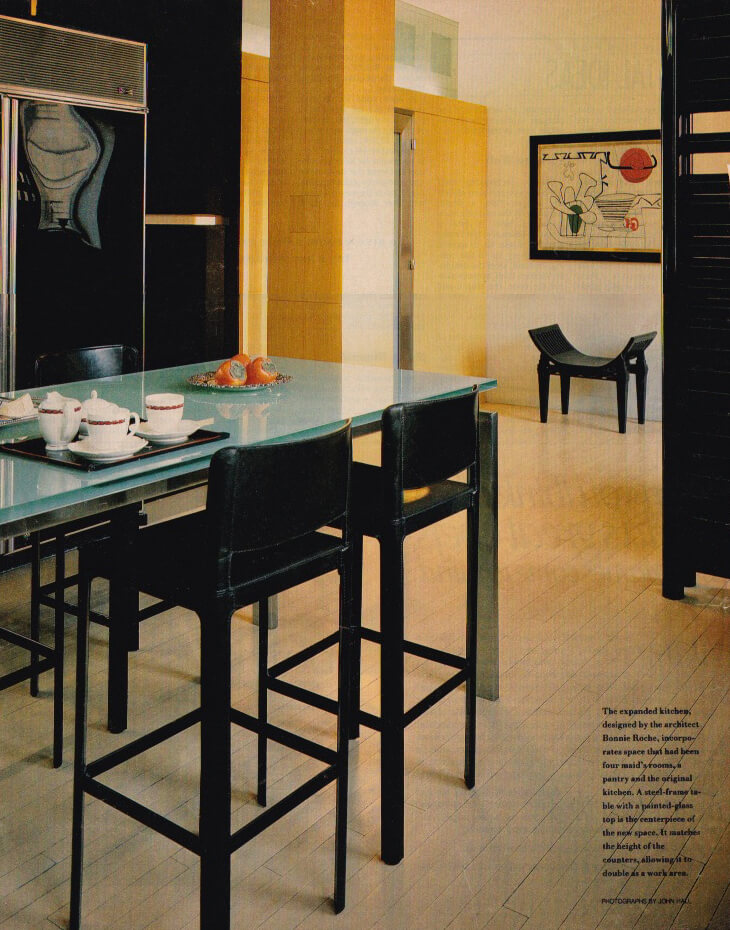
“With few materials in straightforward layouts… there are no gratuitous distractions.” –The New York Times Magazine
THE TOWN HALL
Marquee Renovation
Built by six suffragists, New York City’s Town Hall demanded a marquee that matched its history of boldness. The restoration uncovered 1921 archival drawings, but recast them in even stronger, more geometric terms. Cast iron and glass replaced a flimsy sheet-metal canopy, bringing permanence and dignity to a historic institution. The new marquee honored the League for Political Education’s original spirit, inviting New Yorkers into a space dedicated to freedom.
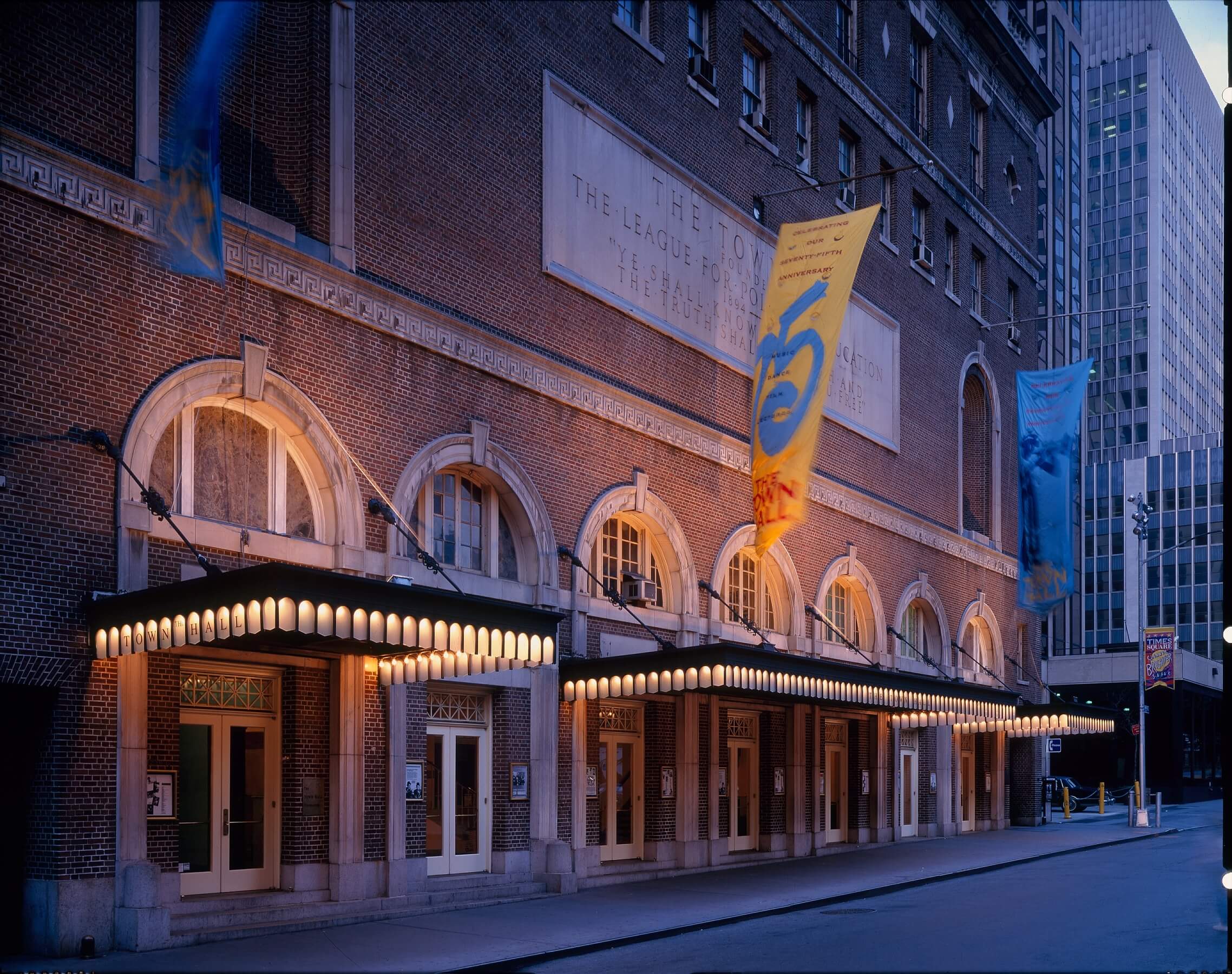
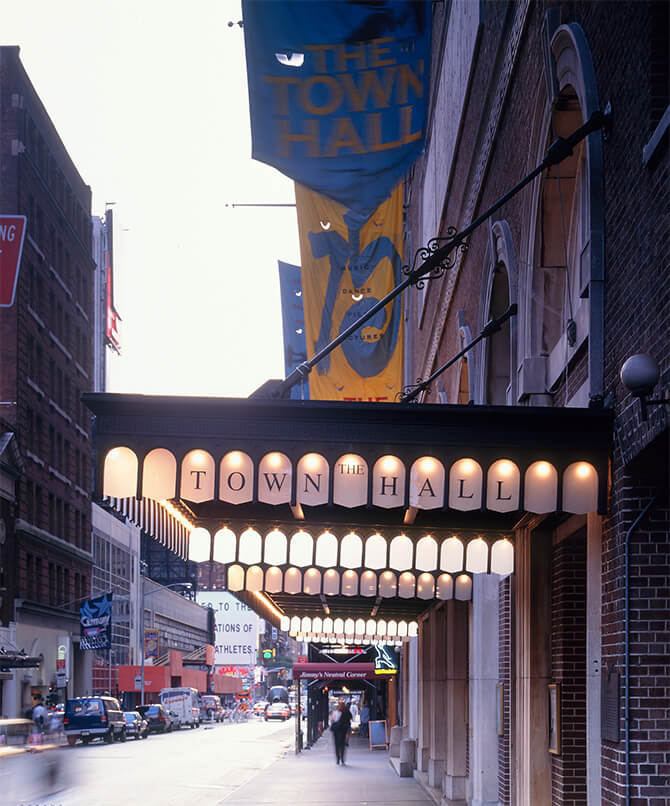

“These women would have wanted a stronger design.”
YALE UNIVERSITY
Interior Renovation & Expansion
In renovating the ground floor of Yale’s Louis Kahn-designed gallery, the challenge was to create a new museum store and entry without competing with Kahn’s monumental vision. The solution emphasized choreography: how visitors move from the street to stair, how sightlines open, how light draws them inward. Hidden architectural features, including a round stair tower that had been tucked behind dry wall, were revealed again. The final result was a graceful experience of discovery.

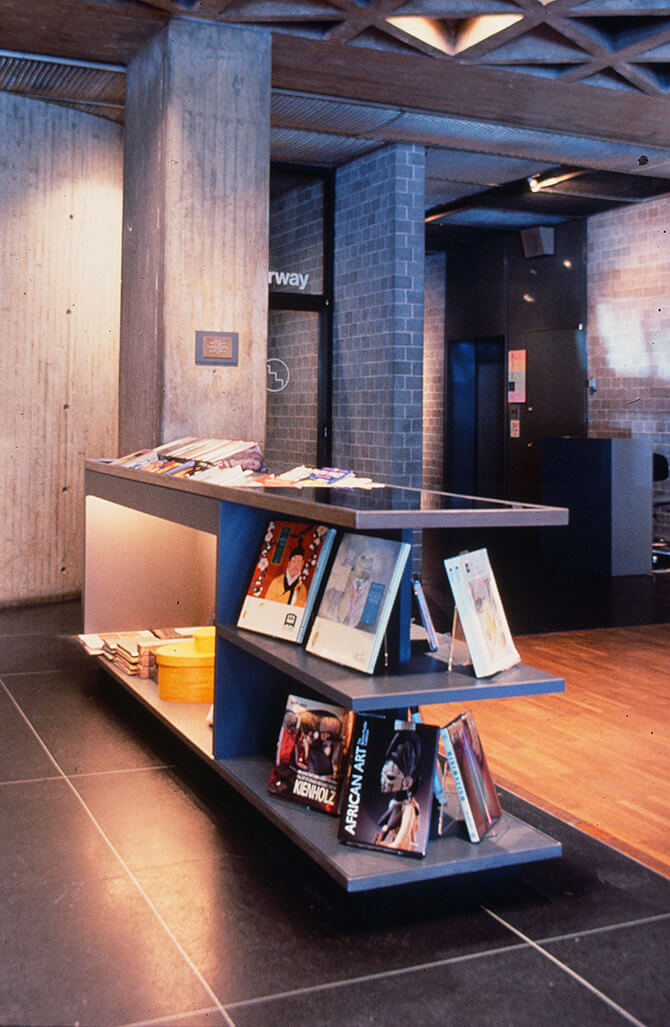
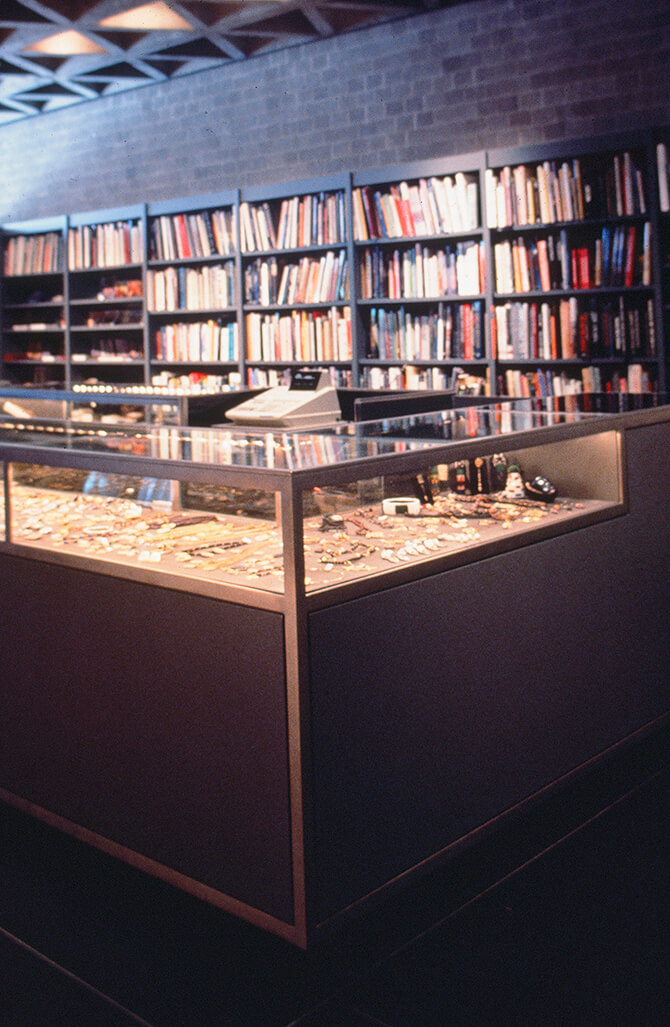
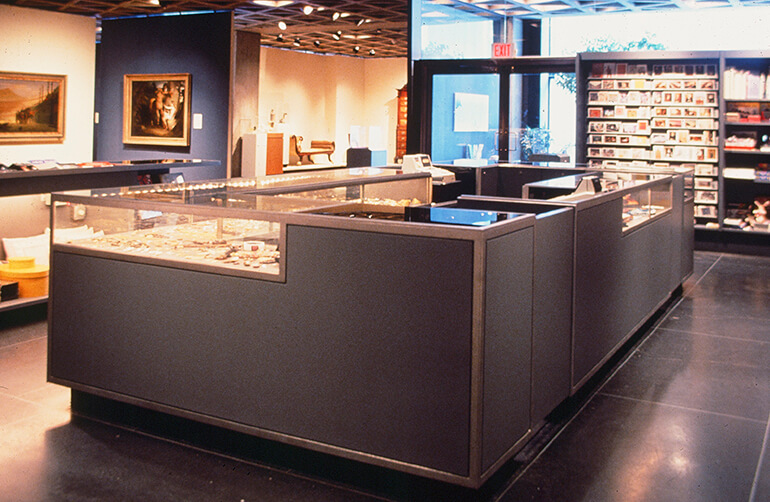
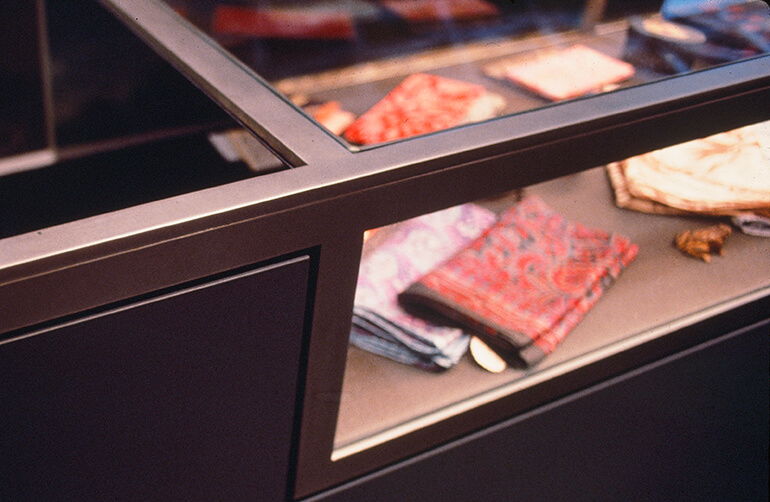
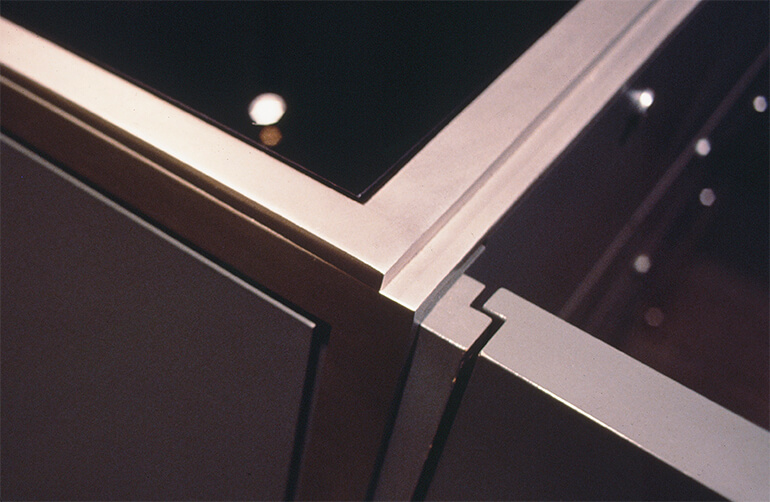
“From street to stair, it’s a gentle choreography of seeing and being drawn in.”